When you walk into a kitchen, you can instantly feel how it works. Is it easy to move around? Can you reach things without bumping into others? A good kitchen layout answers all these questions with ease. That’s why your kitchen layout should match your space, your habits, and your lifestyle.
Why Choosing the Right Layout Matters
Your kitchen is not just a place to cook. It’s where families meet, meals are shared, and memories are made. When your layout is well-planned, it becomes a space that’s both easy to use and pleasant to be in. And if you're thinking about a kitchen renovation for your Melbourne home, this is the best time to get the layout right from the start.
A good layout also helps with cleaning and storage. Everything is placed where it’s needed. You don’t waste steps. You don’t get frustrated. And you don’t feel cramped even if the kitchen is small.

Popular Kitchen Layout Styles That Work
Let’s look at some smart layout styles that can help you plan better. These styles can suit many homes depending on your space and needs.
1. L-Shaped Layout
This layout fits into a corner using two connected sides. It gives you space to cook and move around freely. You can even add a small dining table or a kitchen island. It’s a great option if you're planning a kitchen renovation in Melbourne for a family-friendly space.
2. U-Shaped Layout
This one surrounds you on three sides, offering more cabinets and bench space. It’s great for serious cooks or large families. You can easily separate the cooking, washing, and prep areas to work faster.
3. Galley Layout
A galley kitchen has two parallel sides, usually in a narrow room. It’s perfect for apartments or small homes. Even though it’s simple, it can be very efficient if done right.
4. Island Layout
An island in the center gives you more space to work and store things. It can also be a spot for breakfast or a chat while cooking. It works best if you have an open-plan home with enough room.
5. Peninsula Layout
This is like an island, but the counter is connected to the rest of the kitchen on one side. It saves space and gives you more storage and working area without needing a full island.
6. G-Shaped Layout
This layout is like a U-shape but with one extra leg. It offers more counter space and a small breakfast bar too. It’s ideal for big families or anyone needing lots of storage.
7. Two-Island Layout
Homes with extra space can go for two separate islands. One can be used for prep, while the other is for serving or seating. It works great in open kitchens used for entertaining guests.
8. Wall-to-Wall Layout
In some homes, the kitchen runs along one long wall. This layout gives a clean, straight look with all items in one line. It’s simple and ideal for minimal designs or small renovation projects.
9. Outdoor Kitchen Extension
Some Melbourne homes are now adding outdoor kitchen extensions. This layout connects your indoor kitchen to an outdoor one. It’s perfect for summer cooking and weekend barbecues.
10. Split-Level Kitchen
A split-level layout uses a raised floor or a step-down for the kitchen. It separates the kitchen visually from other spaces. This style adds character and works well in larger renovations.
Things to Think About Before Choosing a Layout
Before deciding, ask yourself a few things:
- How many people cook at the same time?
- Do you need more storage or more space to walk around?
- Is the kitchen part of an open space or separate?
-
Will you add new appliances during your kitchen renovation?
As a Melbourne homeowner, if you’re planning a kitchen renovation, also check how sunlight enters the room and how ventilation works. These small things affect how your kitchen feels every day.
Kitchen Zones: Make Work Easier
One of the smartest ideas in kitchen planning is the “work triangle.” This triangle links the stove, sink, and fridge. These are the three most-used areas, and keeping them within easy reach saves time.
But today, kitchens are more than cooking. Think about zones:
- Cooking Zone: Stove, oven, range hood.
- Cleaning Zone: Sink, dishwasher, trash bin.
- Prep Zone: Counter space, cutting boards, knives.
- Storage Zone: Pantry, fridge, cabinets.
When these zones are planned properly, you waste less energy and enjoy working in your kitchen more.
Smart Tips to Improve Any Layout
Even if your space is small or awkward, there are ways to make it work:
- Use vertical space with tall cabinets.
- Add drawers instead of shelves for easy access.
- Use pull-out baskets for corner cabinets.
- Add hooks or magnetic strips for tools.
- Choose light colors to make the space feel bigger.
During a kitchen makeover in your Melbourne home, ensure you are also choosing energy-saving appliances and LED lighting. These changes reduce bills and give a modern feel.
Matching Your Layout to Your Lifestyle
Your layout should fit the way you live. Here are some examples:
- Busy Families: Choose layouts with lots of counter space and a breakfast bar.
- Frequent Hosts: Go for an open-plan layout with an island.
- Solo Cooks: A compact L-shaped or galley kitchen works best.
- Elderly Homeowners: Focus on layouts with fewer corners and easy-to-reach drawers.
If your lifestyle changes, your kitchen should be ready for it. That's why working with a team who understands how to match design with daily life is so helpful.
Let’s Build Your Perfect Kitchen
At APD Design, we know a kitchen layout isn’t just about looks. It’s about comfort, ease, and how you use your space every day. That’s why we offer custom kitchen renovation in service in Melbourne tailored to your lifestyle.
We’ve helped many families with their kitchen renovations and surrounding areas. From small updates to full redesigns, we take care of everything—from planning and 3D designs to materials and final finishes.
Whether you're planning a full kitchen renovation or just want a smart kitchen makeover in Melbourne, we’ve got the skills and the tools to make it happen.

Why Choose Us?
- Free consultation and 3D planning
- High-quality materials and clever storage ideas
- Stylish layouts that match your home
- Fast and professional service across Melbourne
So if you’re ready to make your dream kitchen a reality, give us a call or drop us a message today.
Let’s design something that works just right for you. Let’s bring beauty and function together in your home.
Frequently Asked Questions (FAQs)
1. How do I choose the best kitchen layout for my home?
Start by looking at how much space you have. Then think about how many people cook, how often you cook, and if you entertain guests. The layout should fit your daily needs and make movement easy. A professional kitchen renovation service provider in Melbourne can help you plan better.
2. What is the most popular kitchen layout today?
Open-plan layouts with islands are very popular right now. They make the kitchen feel connected to the rest of the home. Many people prefer this layout for its modern look and social feel, especially during a kitchen makeover in Melbourne.
3. Can I change my kitchen layout without moving walls?
Yes, in many cases you can improve the layout without big changes. You can reposition appliances, add storage, or change cabinet design.
4. How much does a new kitchen layout cost?
The cost depends on your kitchen size, materials, and how much change is needed. Small updates cost less, while full renovations cost more. To get an exact idea, speak to a local kitchen renovation service provider like APD Design for a free quote.
5. Do I need a permit to change my kitchen layout?
If you're only updating surfaces or cabinets, you don’t need one. But if you’re removing walls or changing plumbing or gas lines, permits may be needed. A good kitchen renovation expert in Melbourne will guide you through this.
6. What layout is best for small kitchens?
Galley or one-wall kitchens work well in smaller spaces. They keep everything close and easy to reach. Add clever storage like pull-out drawers and tall cabinets to make the most of your space.
7. Can I add an island in a small kitchen?
Yes, but only if there’s enough room to walk around the island. You need about 1 meter of space on all sides. If space is tight, consider a peninsula instead, which gives you similar benefits.
8. How long does a layout change take during renovation?
If the layout is simple, it may take 3–4 weeks. Bigger layout changes can take 6–8 weeks depending on materials and approvals.
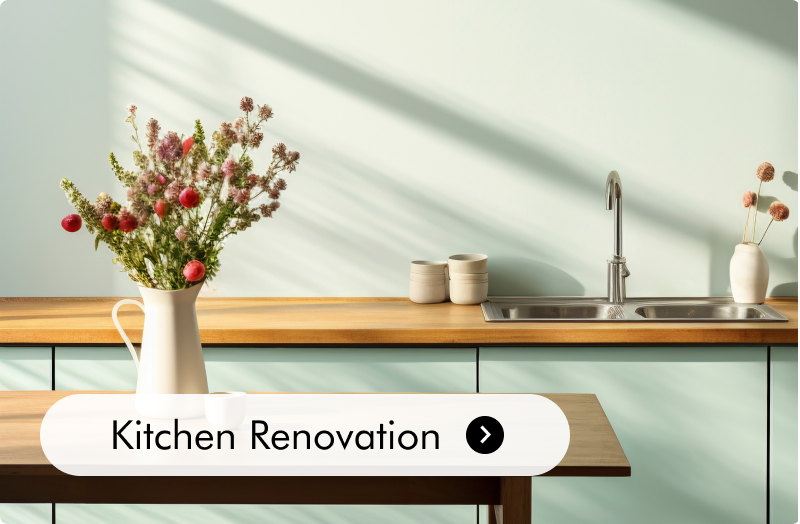
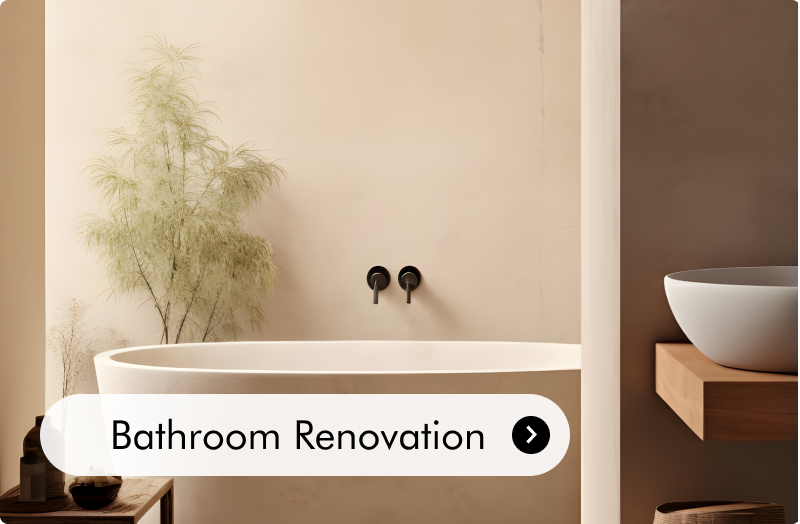
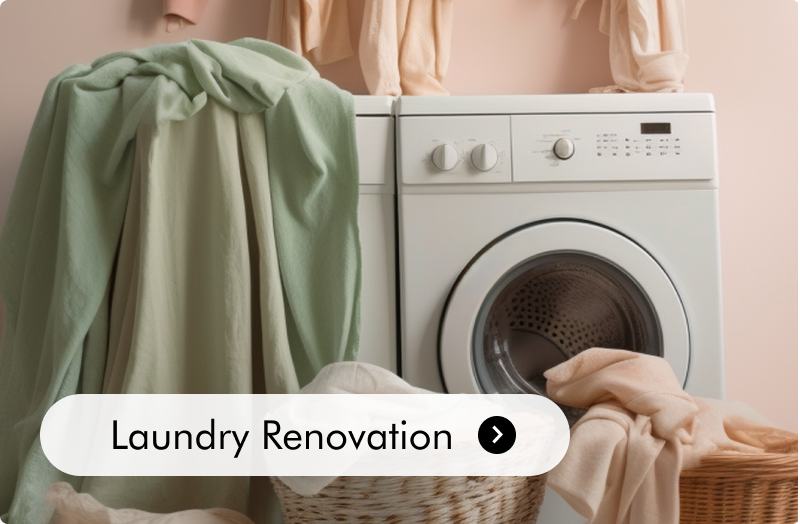
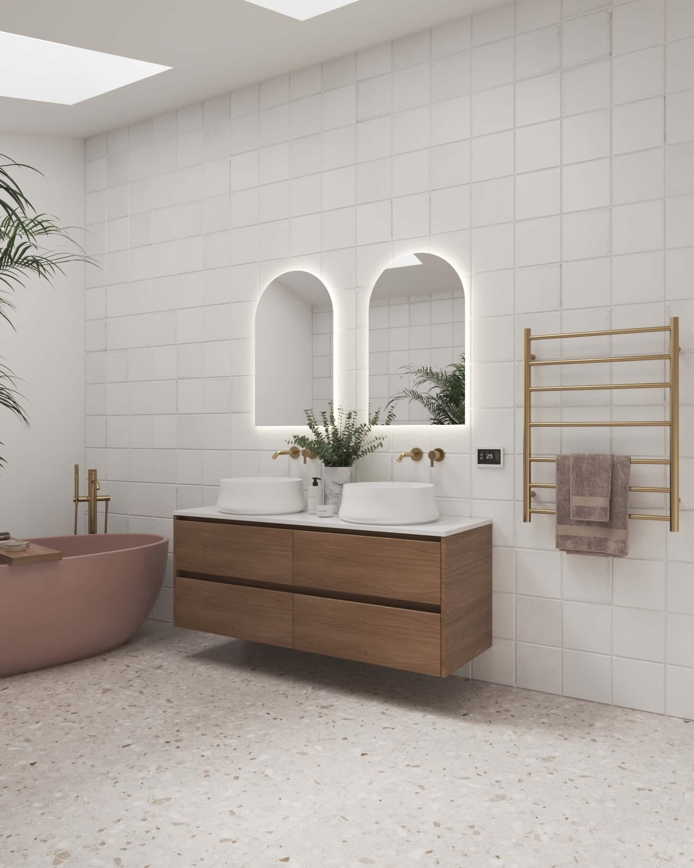
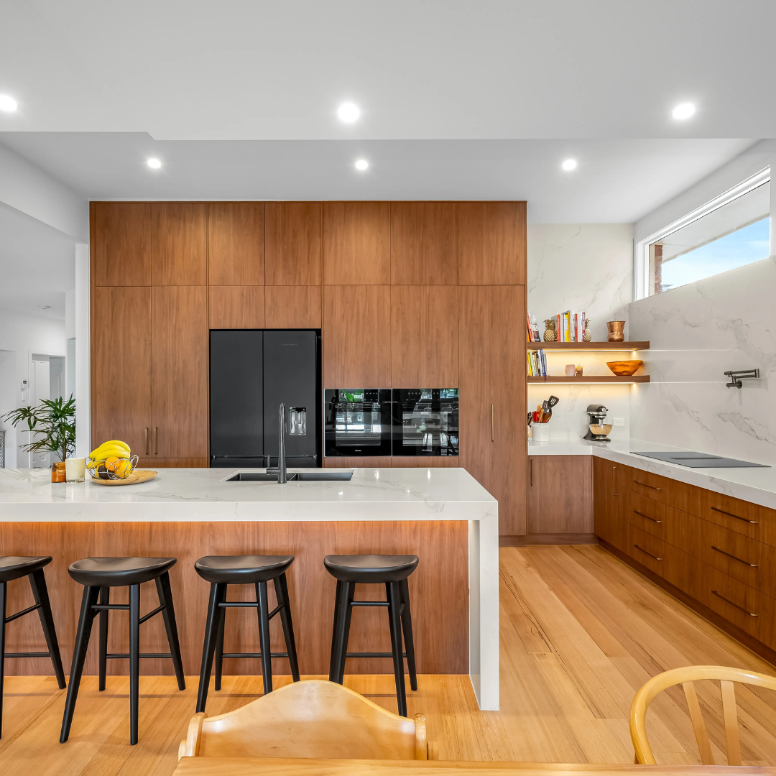
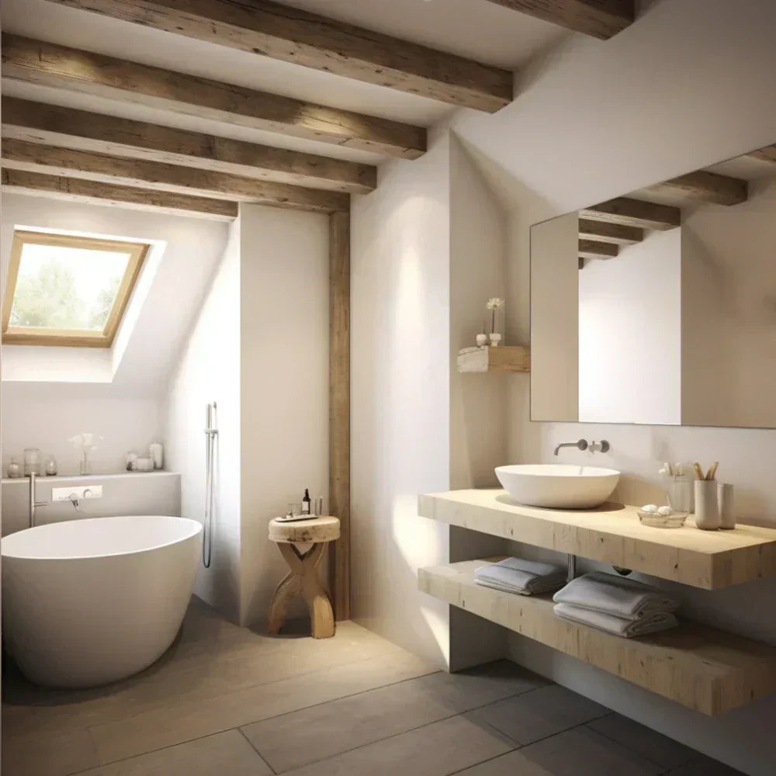
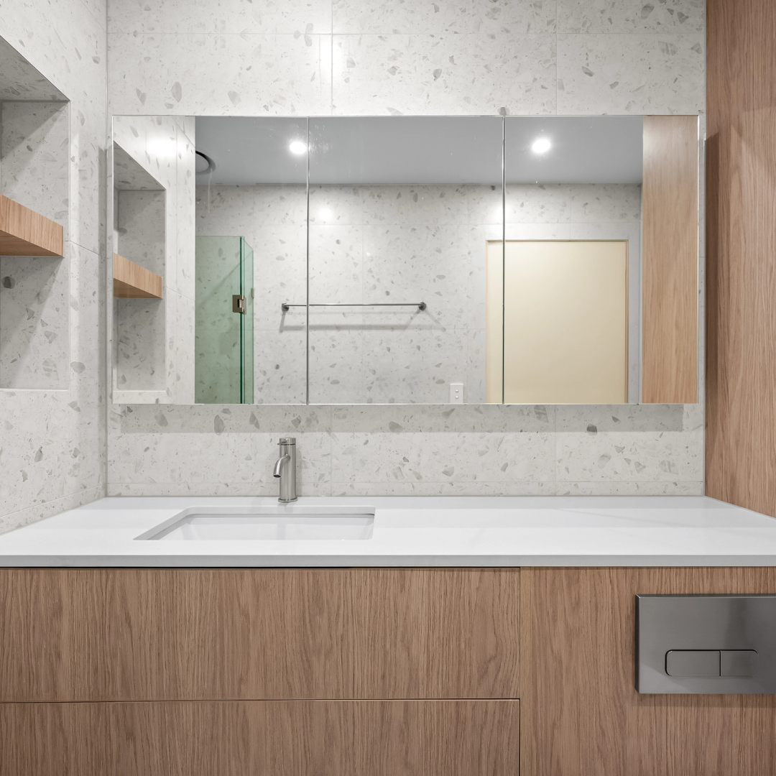
Leave a comment
This site is protected by hCaptcha and the hCaptcha Privacy Policy and Terms of Service apply.